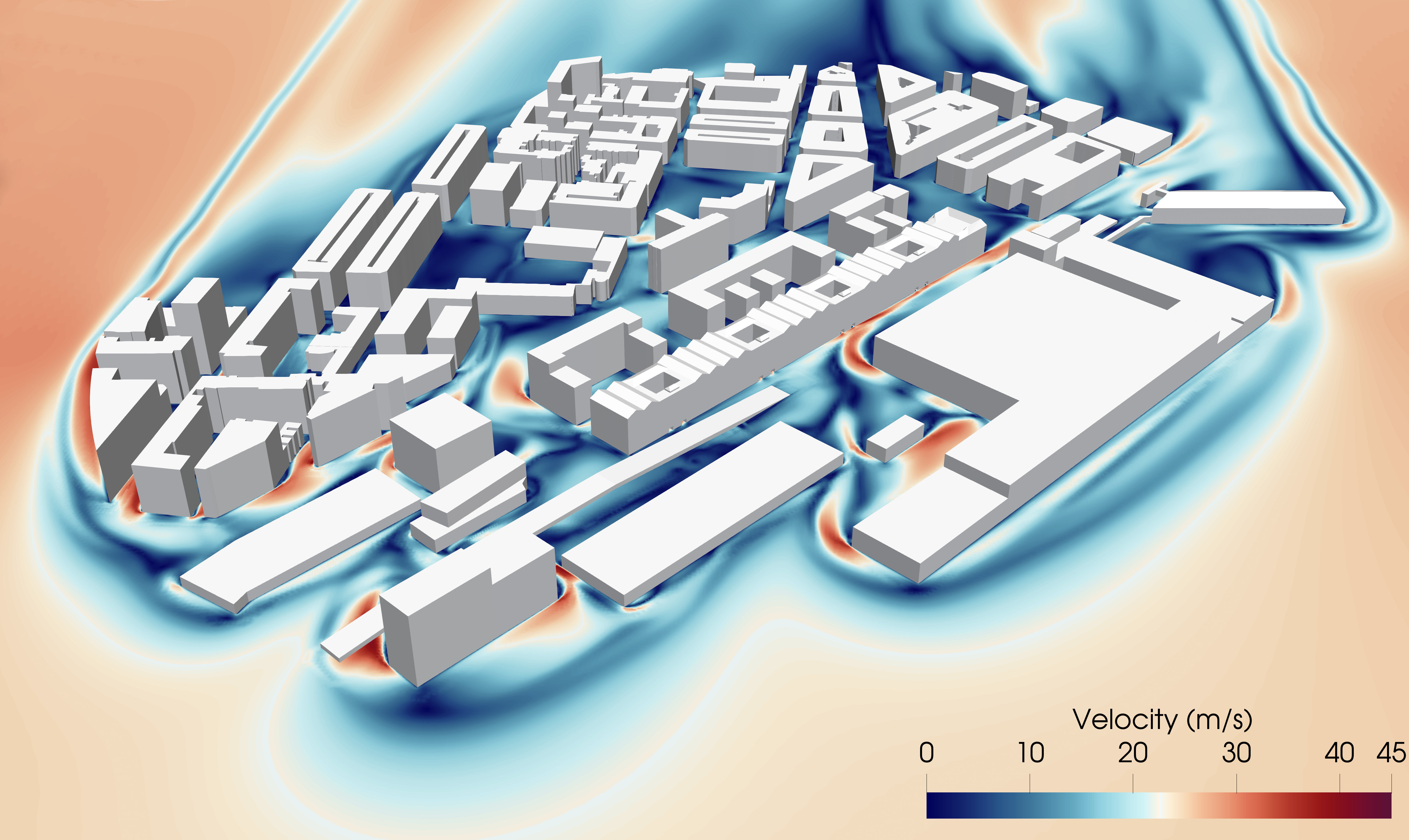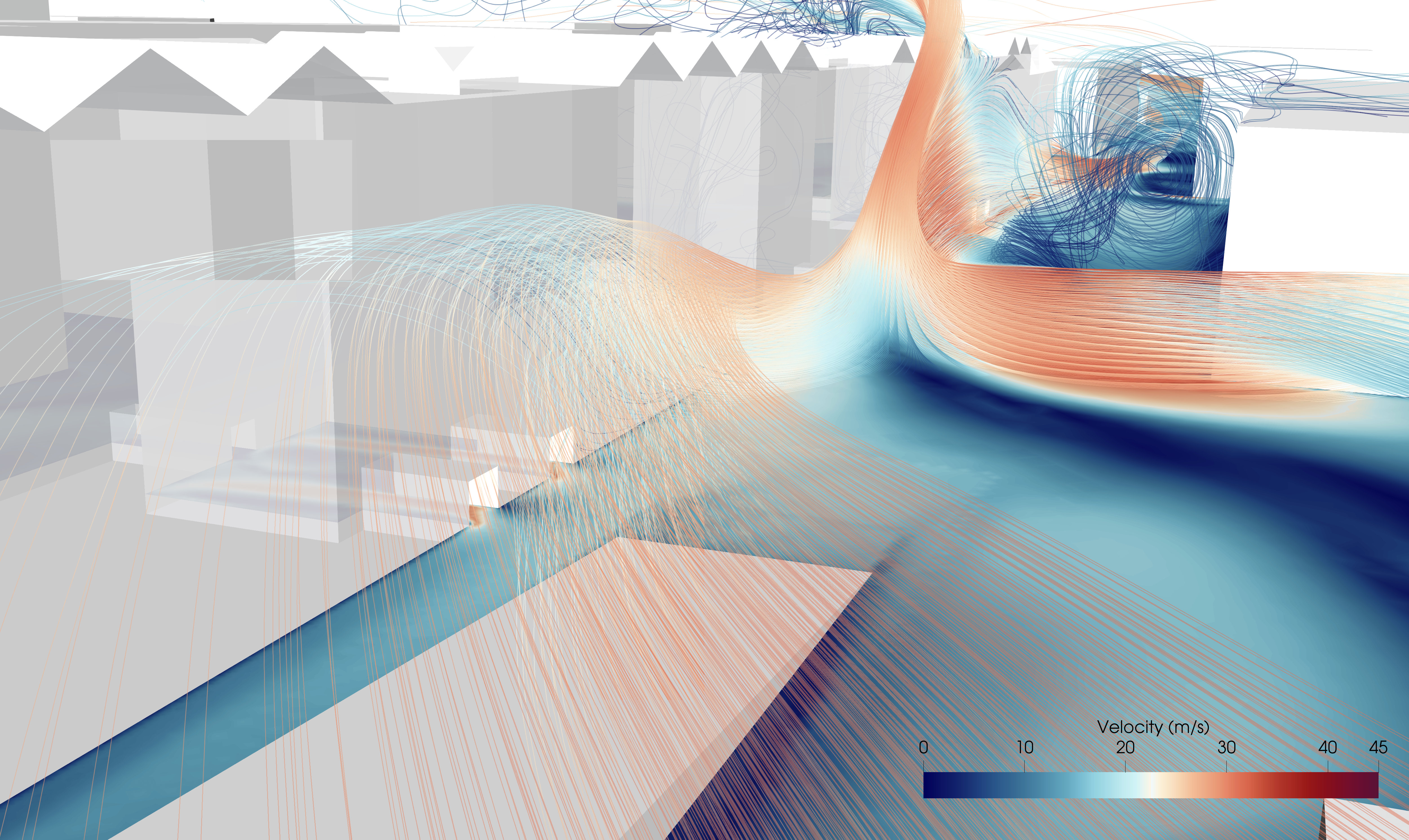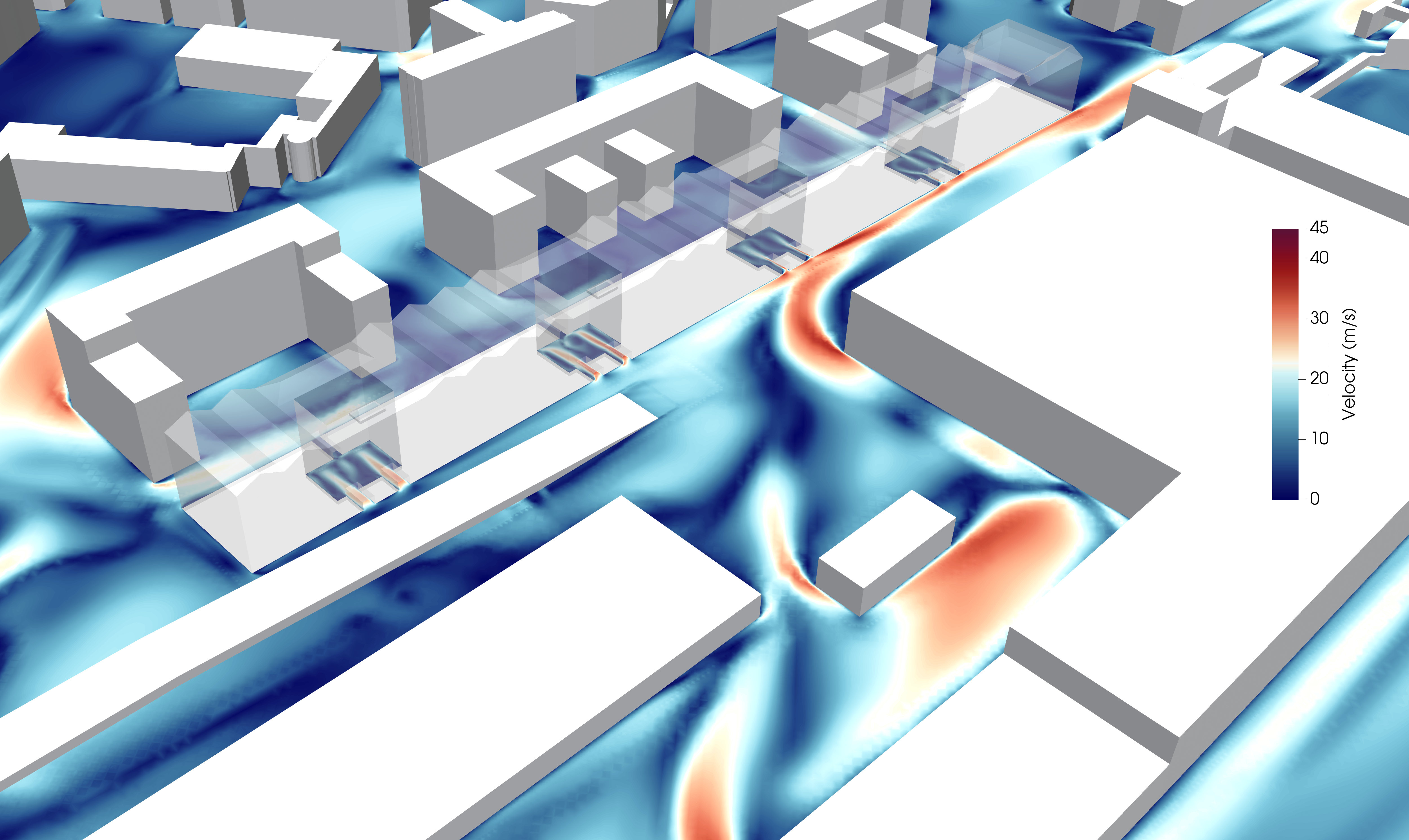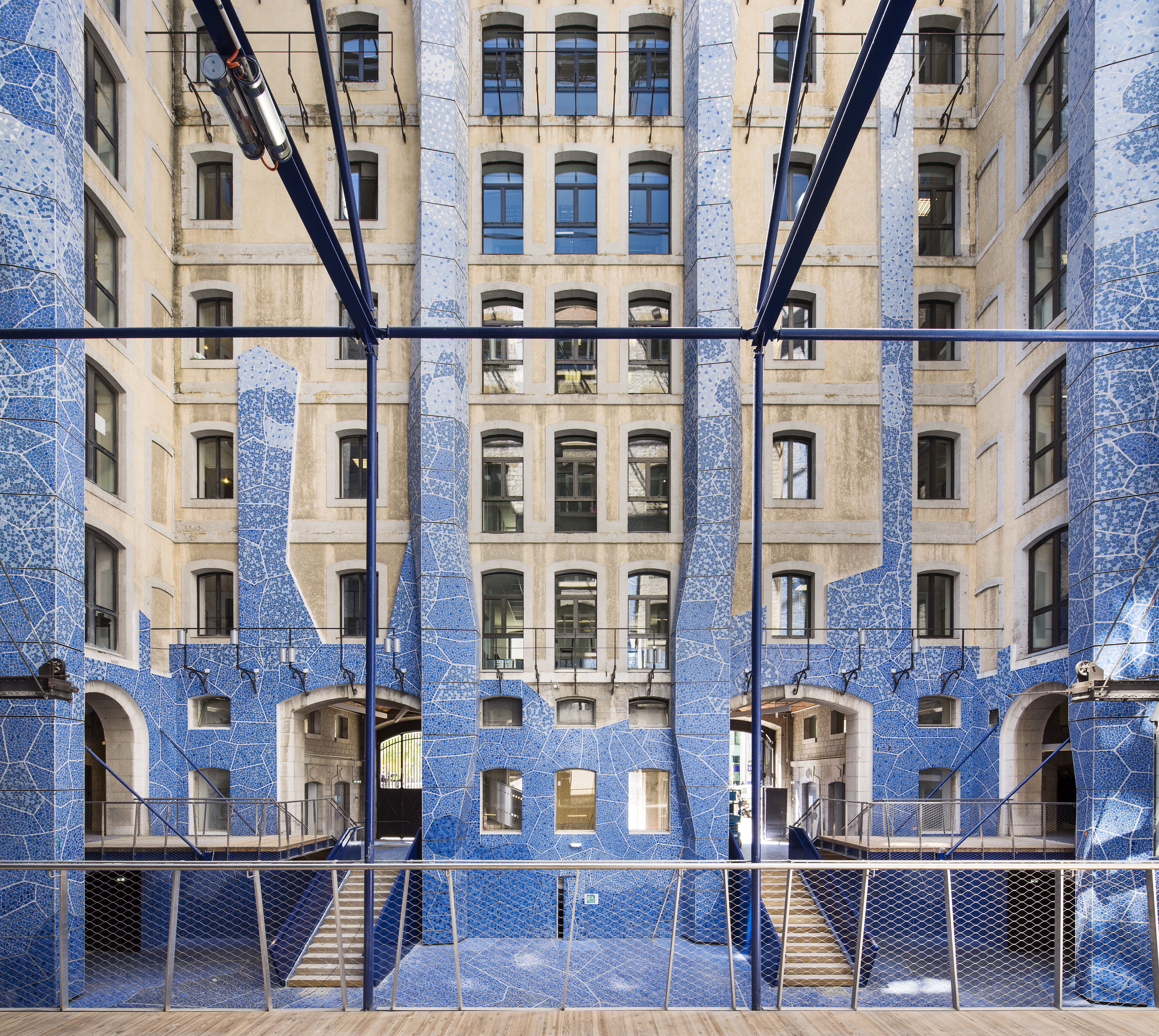
Wind gusts at the location of the project can reach 120 km/h and one fourth of the year wind speeds are higher than 60 km/h. The specific configuration of the buildings creates areas where large values are attained, up to levels that are potentially dangerous for pedestrians and structures.
The simulation took into account a total built area of 0.785 km2, including 50 buildings whose 3D geometry has been reconstructed by BuildWind engineers based on available cadastral data, 2D/3D CADs and using photogrammetric reconstruction for missing data. A computational mesh of over 10 million cells has been created from such geometry.



The study has been particularly focused on the area around the Docks. This building is an emblematic place for the city and its harbour. Between 2009 and 2015 Atelier(s) Alfonso Femia carried out an insightful renovation of the courtyards, the ground floor, and the basement, introducing new commercial spaces, restaurants, marketplaces, services, and places for encounters and entertainment.

Alfonso Femia

